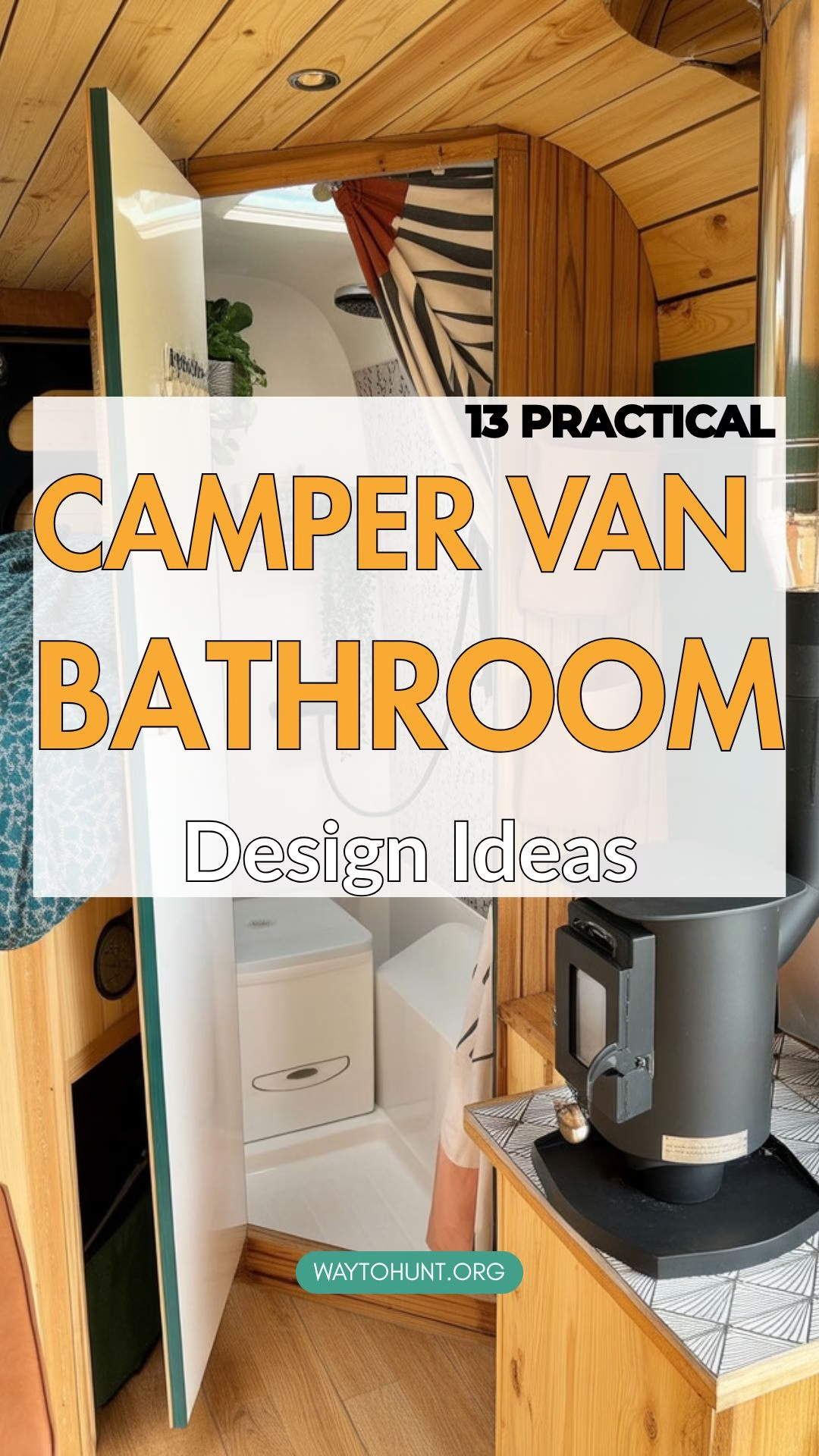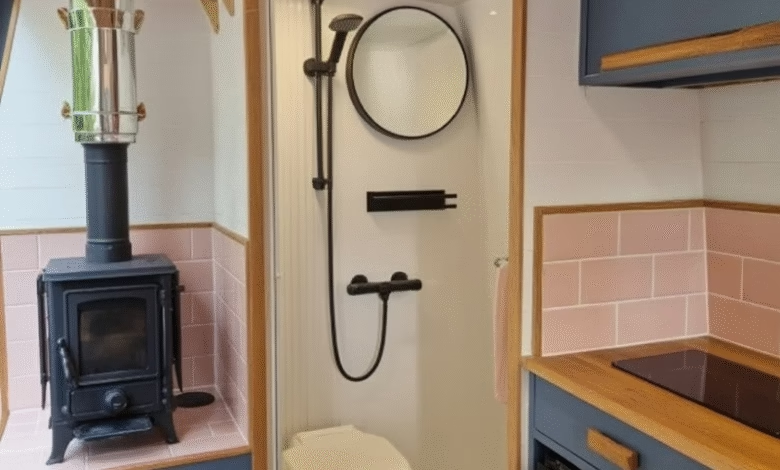
13 Camper Van with Bathroom Design Ideas
Ever caught yourself wondering if adding a bathroom to your camper van is really worth it? You’re not alone — it’s one of the biggest questions vanlifers face when planning their build.
Space is limited, water storage is tricky, and every inch has to earn its keep. But here’s the truth: with the right design, you can enjoy the comfort of a private bathroom without giving up the freedom and simplicity that van life is all about.
In this guide, we’ll explore 13 smart camper van bathroom design ideas — from hidden fold-out setups to full wet baths — that prove you don’t need a massive RV to live comfortably on the road.
Whether you’re chasing off-grid adventures or full-time van living, these ideas will help you design a space that’s functional, stylish, and uniquely yours.
Camper Van with Bathroom Ideas
Nature-Inspired Camper Bathroom
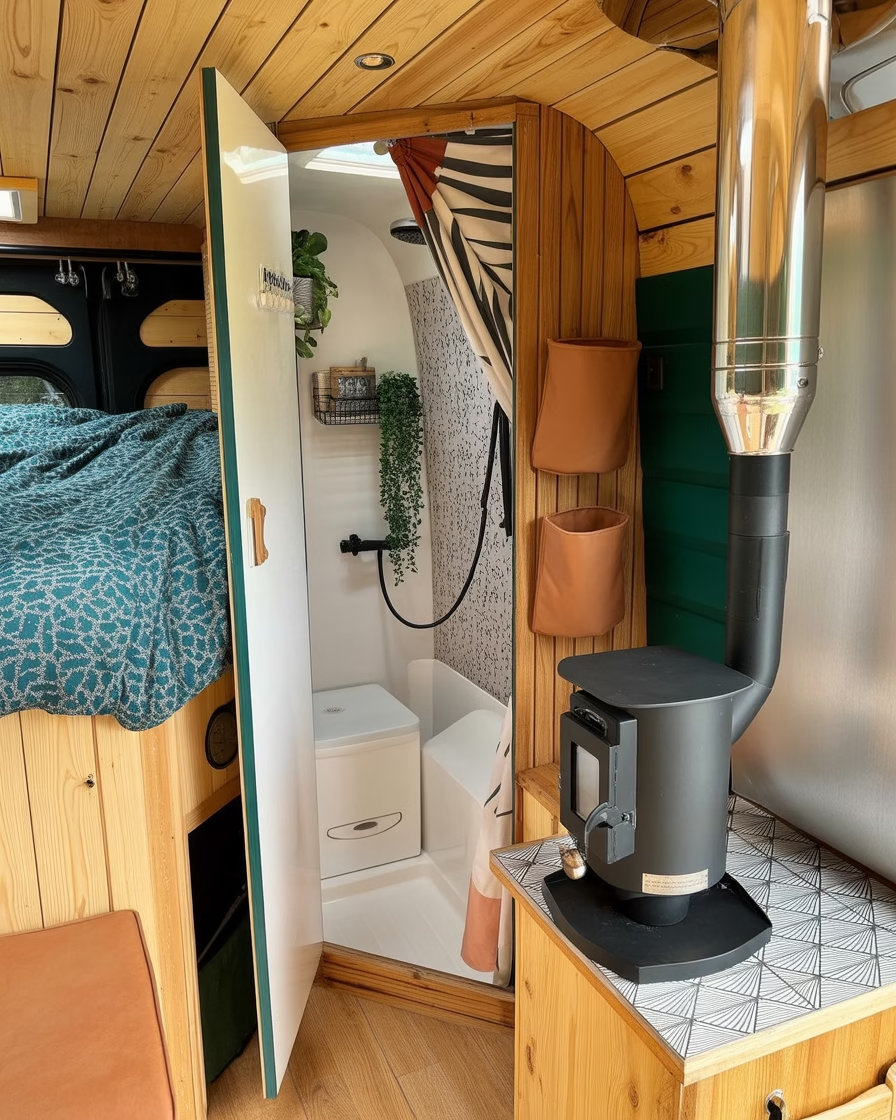
This camper bathroom embraces a natural, earthy vibe that blends beautifully with its wooden interior. The space features a compact toilet and shower combo, accented by greenery, black matte fixtures, and a patterned shower curtain. The use of warm wood tones, natural light from a skylight, and plants gives the small bathroom a refreshing, outdoor-inspired feel.
Why it’s popular/practical:
- Brings a cozy, cabin-like charm into a small camper space
- Compact design fits all essentials — shower, toilet, and small shelving
- Plants and natural textures make the interior feel open and calming
- Black fixtures contrast beautifully with the wood and add a modern touch
- Skylight provides natural ventilation and light, reducing humidity
Trade-offs:
- Natural materials like wood and fabric decor need protection from moisture
- Limited movement space inside the shower
- Regular care required to keep plants healthy in varying travel conditions
- Extra effort needed to maintain the aesthetic while keeping the area dry
Boho Style Camper Bathroom
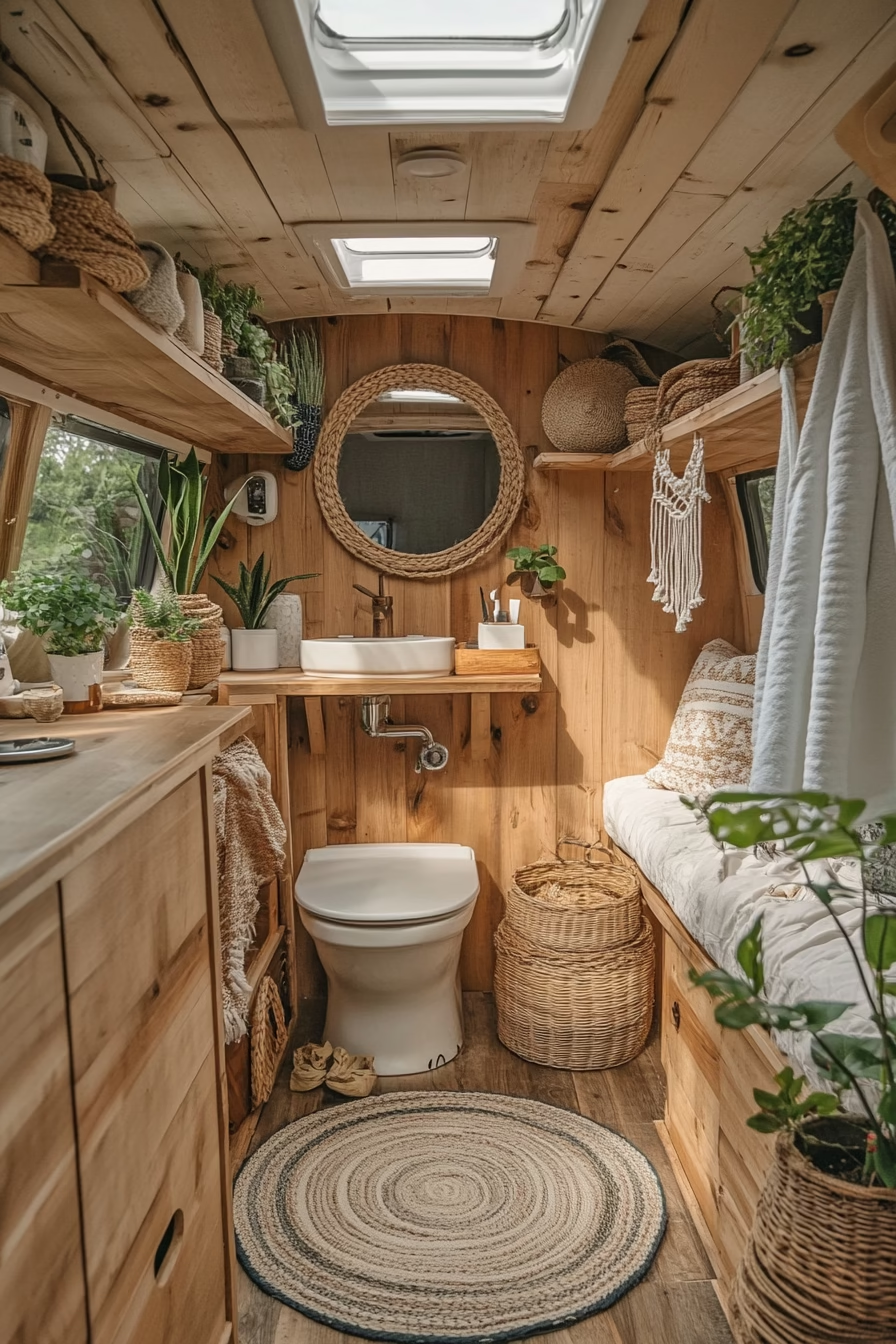
A boho-style camper bathroom brings a relaxed, artistic vibe to a small space. It blends natural textures, earthy tones, and eclectic details to make the bathroom feel cozy and personal — more like a boutique retreat than a typical camper setup.
This design often features warm wood accents, patterned tiles or wallpapers, woven baskets, and plants to create a free-spirited look. Light, neutral colors like cream or sand serve as a base, while touches of rust, olive, or gold add personality.
To complete the look, use soft lighting and mix materials — think rattan, brass, and linen. Even in a compact camper, a few thoughtful details like a macrame wall hanging, bamboo shelves, or a small plant can transform the space into a calming, bohemian-inspired hideaway that feels both stylish and lived-in.
Why it works & is practical:
- Creates a warm, inviting atmosphere even in small spaces
- Light colors and natural textures make the bathroom feel larger
- Easy to personalize with affordable, lightweight decor
- Low-maintenance and flexible — decor can be swapped or updated anytime
- Combines comfort and style without requiring a full remodel
Trade-offs:
- Decorative fabrics and materials can be harder to keep clean and dry
- Natural textures like rattan or wood may need moisture protection
- Balancing aesthetics with waterproofing requires careful planning
Compact RV bathroom
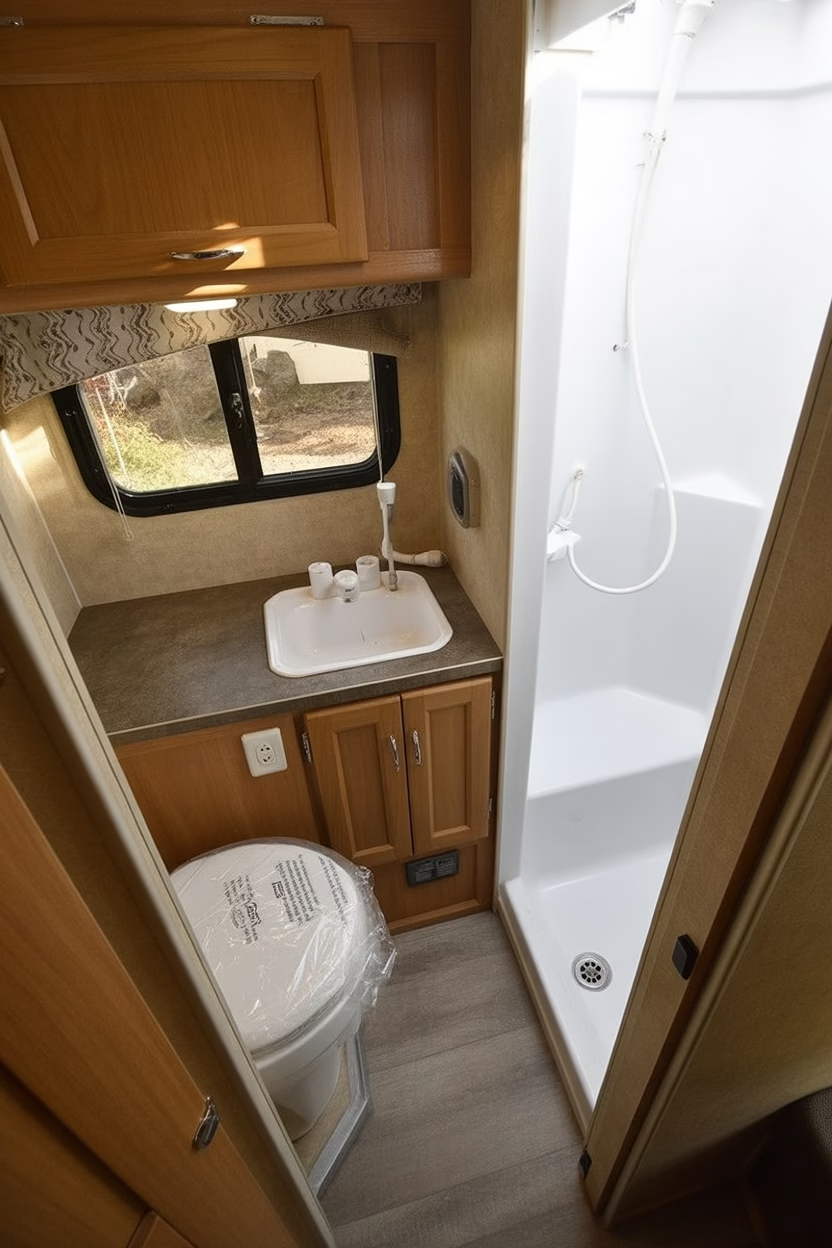
This sleek and space-efficient bathroom design fits perfectly in a modern camper van. It features a composting toilet set on a raised wooden platform inside a compact wet bath, paired with a wall-mounted shower and glass door enclosure. The mix of white walls, subway tile backsplash, and natural wood accents gives it a bright, clean, and homey feel.
Why it’s popular/practical:
- Combines shower and toilet in one space, saving valuable room in the van
- Composting toilet reduces the need for black water tanks and frequent dumping
- Easy-to-clean surfaces and waterproof materials make maintenance simple
- Modern finishes like subway tiles and matte fixtures create a stylish, residential feel
- Efficient ventilation helps manage moisture and odors effectively
Trade-offs:
- Composting toilets require regular upkeep and emptying of the solid waste compartment
- Limited shower space — users need to dry the area after each use
- Higher upfront cost for composting systems compared to basic cassette toilets
- Constant moisture can require extra attention to prevent humidity buildup
Wet Bath with Composting Toilet
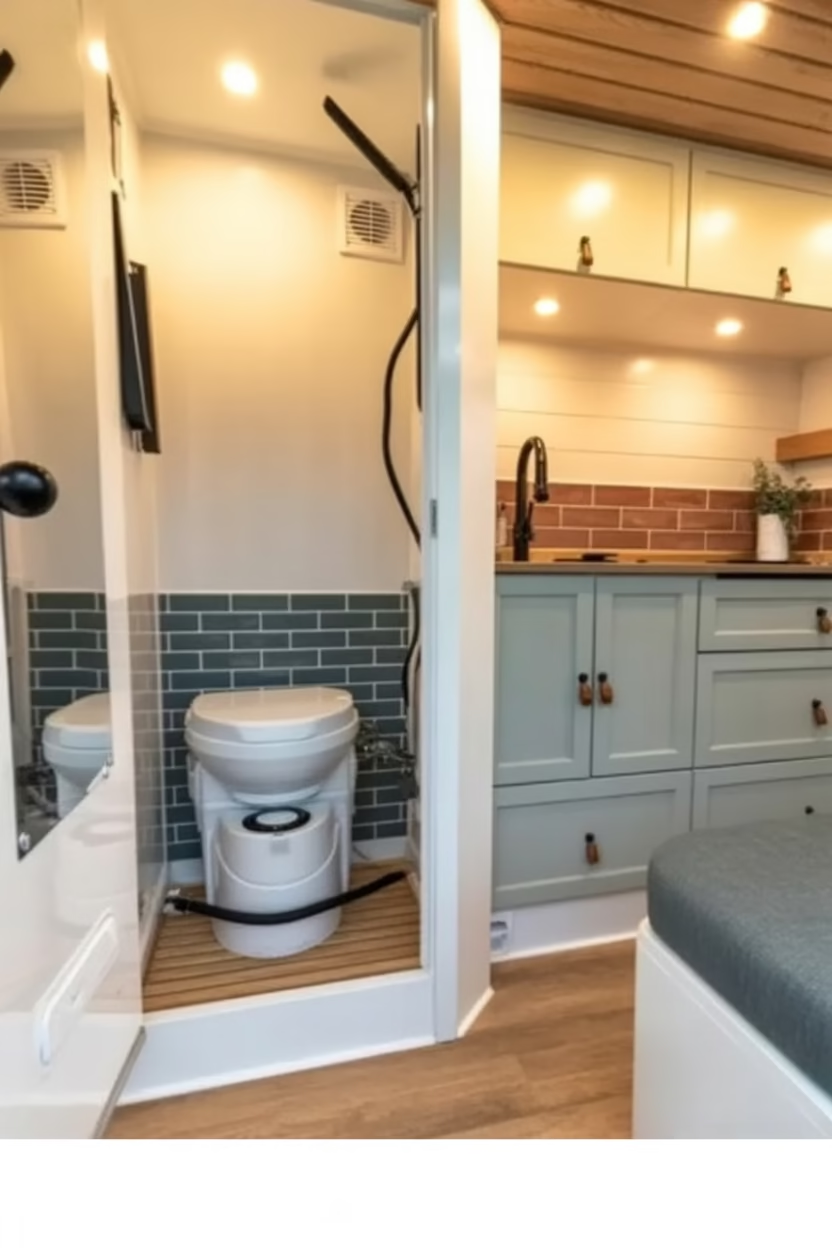
This sleek and space-efficient bathroom design fits perfectly in a modern camper van. It features a composting toilet set on a raised wooden platform inside a compact wet bath, paired with a wall-mounted shower and glass door enclosure. The mix of white walls, subway tile backsplash, and natural wood accents gives it a bright, clean, and homey feel.
Why it’s popular/practical:
- Combines shower and toilet in one space, saving valuable room in the van
- Composting toilet reduces the need for black water tanks and frequent dumping
- Easy-to-clean surfaces and waterproof materials make maintenance simple
- Modern finishes like subway tiles and matte fixtures create a stylish, residential feel
- Efficient ventilation helps manage moisture and odors effectively
Trade-offs:
- Composting toilets require regular upkeep and emptying of the solid waste compartment
- Limited shower space — users need to dry the area after each use
- Higher upfront cost for composting systems compared to basic cassette toilets
Minimalist White Camper Bathroom
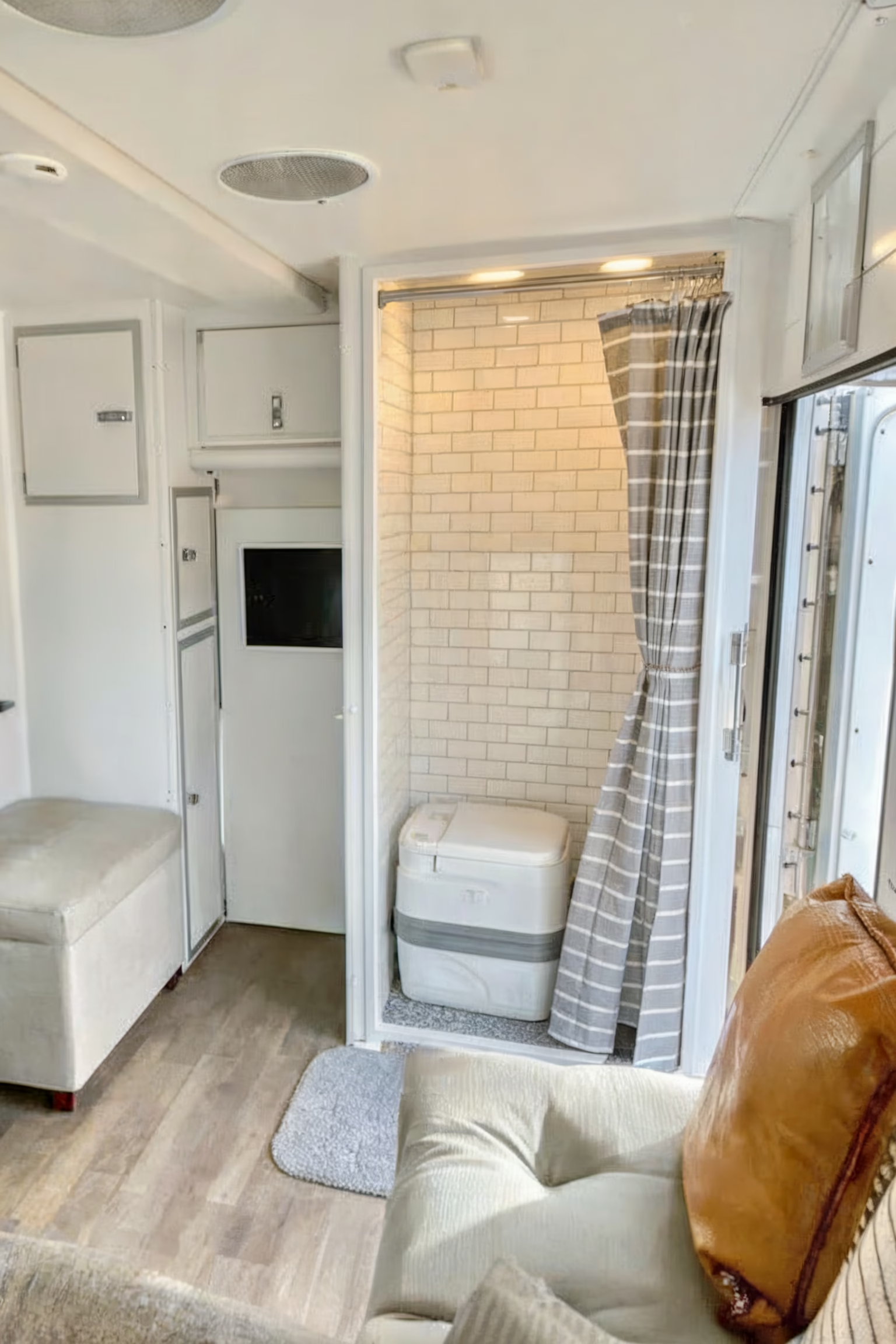
This minimalist camper bathroom embraces a clean, modern design with white subway tile walls, a simple shower curtain, and a compact portable toilet. The soft neutral tones and light wood flooring blend seamlessly with the rest of the van’s interior, creating an open and airy feel. The setup focuses on functionality and aesthetics, using minimal elements to keep the space fresh, bright, and clutter-free.
Why it’s popular/practical:
- Bright white finishes make the space look larger and cleaner
- Simple, lightweight materials keep the build efficient and easy to maintain
- Compact toilet and shower setup offer full functionality in a small footprint
- Works perfectly with modern, minimalist interior styles
- Easy to clean and ideal for travelers who prefer a sleek, simple layout
Disadvantages:
- Limited storage space for toiletries or towels
- The light color scheme may require more frequent cleaning to maintain its look
- Minimal decor can feel a bit plain for those who prefer a cozier vibe
- Shower area may need good ventilation to prevent condensation buildup
Boho Chic Camper Bathroom
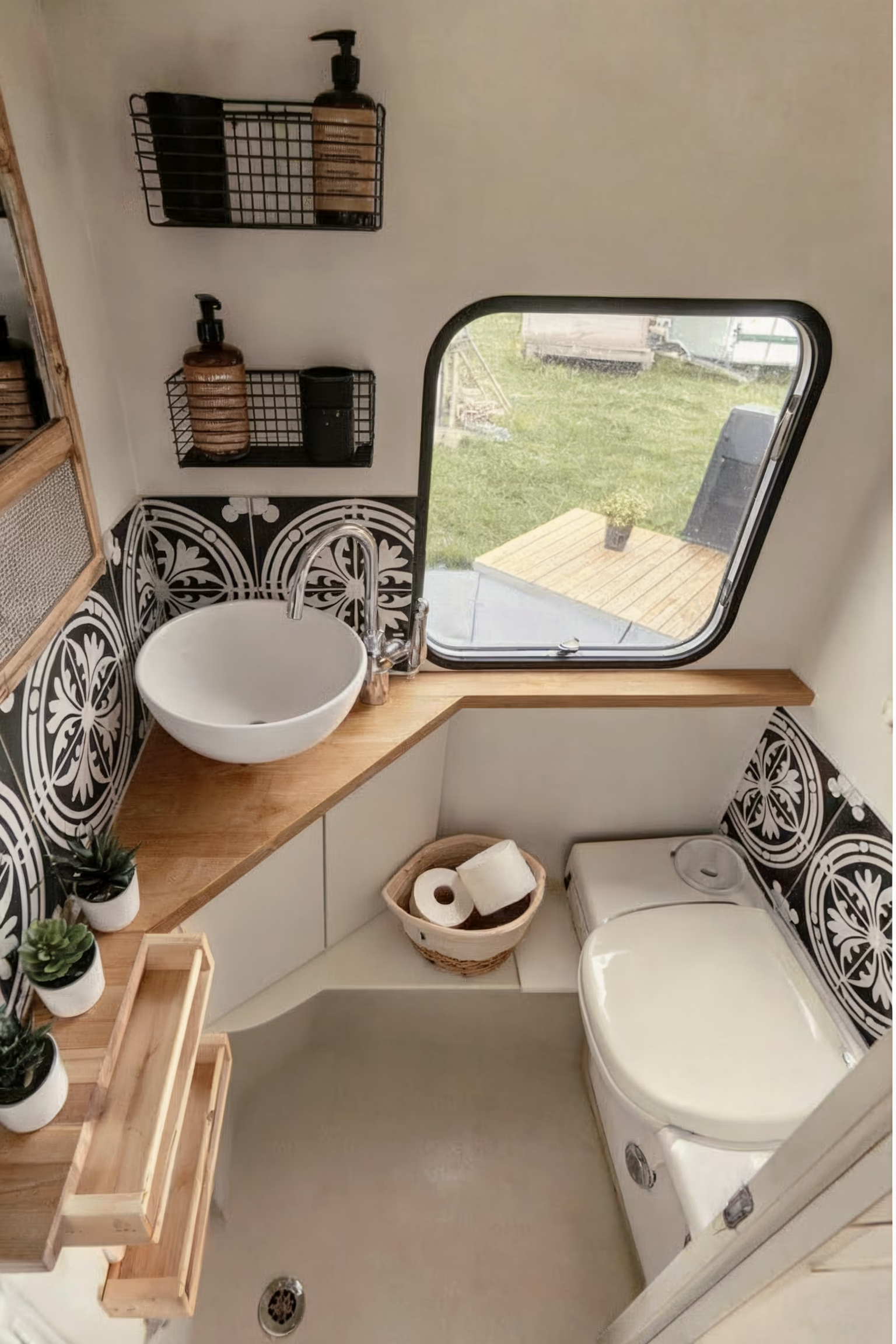
This stylish camper bathroom combines natural wood tones, patterned tiles, and modern fixtures for a cozy yet elegant boho look. The design features a bowl sink on a wooden countertop, a compact toilet, and a clever layout that maximizes corner space. The black-and-white patterned backsplash adds character, while small plants and woven accents bring warmth and texture to the space.
Why it’s popular/practical:
- Blends modern design with earthy, handmade touches for a homely feel
- Efficient corner layout makes the most of every inch
- Natural wood and light colors create an open, airy atmosphere
- Easy to personalize with affordable decor like plants and baskets
- Perfect balance between function and aesthetics for compact campers
Trade-offs:
- Decorative surfaces like wood and patterned tiles require extra sealing to prevent moisture damage
- Limited shower space — best suited for light use or short trips
- Open shelving and decor may need to be secured during travel
- Regular cleaning needed to keep light and patterned surfaces looking fresh
Coastal Minimalist Camper Bathroom
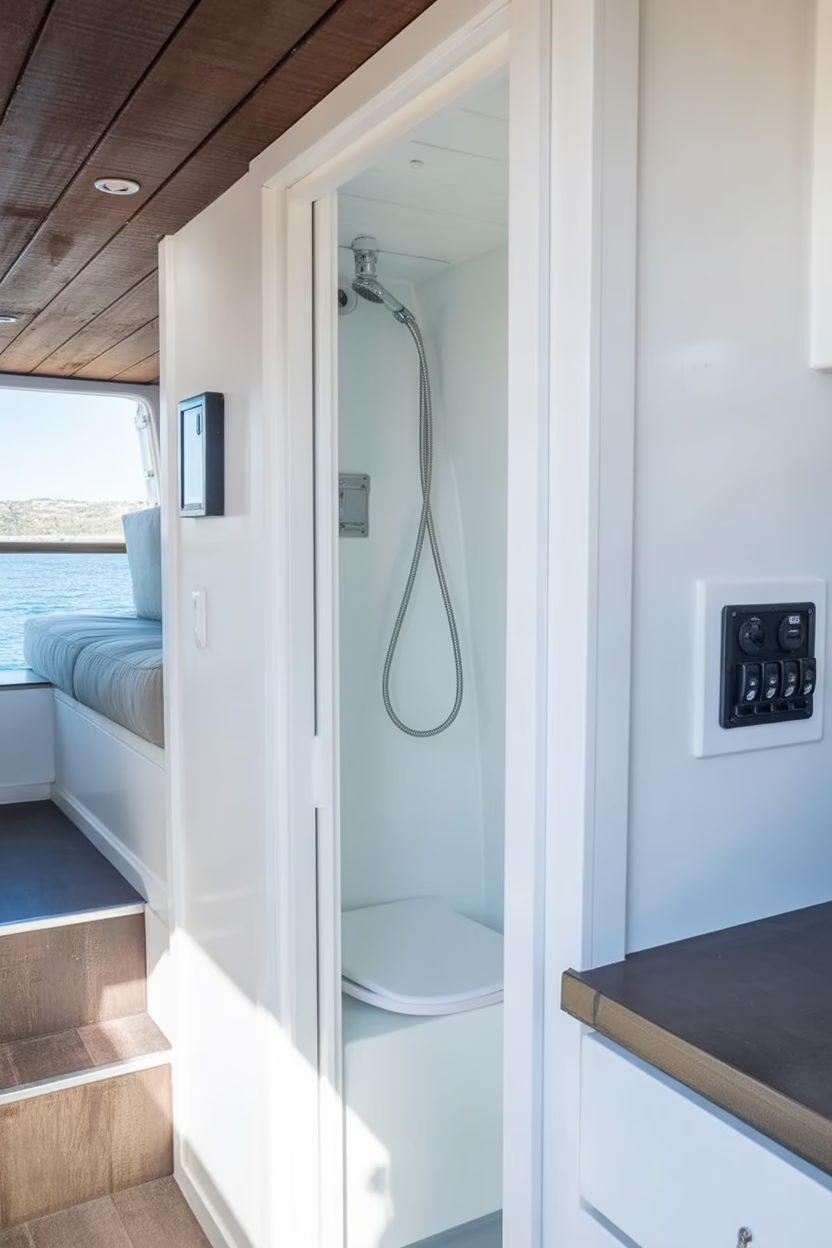
This bright and simple camper bathroom captures a breezy, coastal vibe through its clean white design and natural light. It features a compact shower and toilet combo enclosed in a sleek, all-white space that feels open and airy. The use of wood textures in the ceiling and floor adds warmth and balance, while the minimal decor keeps the focus on function and flow.
Why it’s popular/practical:
- White surfaces reflect light, making the space feel larger and fresher
- Perfect for coastal or lakeside travel — light, clean, and easy to maintain
- Compact shower and toilet combo maximize usability in a small footprint
- Neutral palette blends seamlessly with various camper interior styles
- Minimal design means less clutter and easier cleaning
Trade-offs:
- White surfaces can show dirt and water stains more easily
- Limited storage or shelving for bathroom essentials
- May feel too plain for those who prefer more color or texture
- Needs good ventilation to prevent moisture buildup in an all-white enclosure
Scandinavian Camper Bathroom
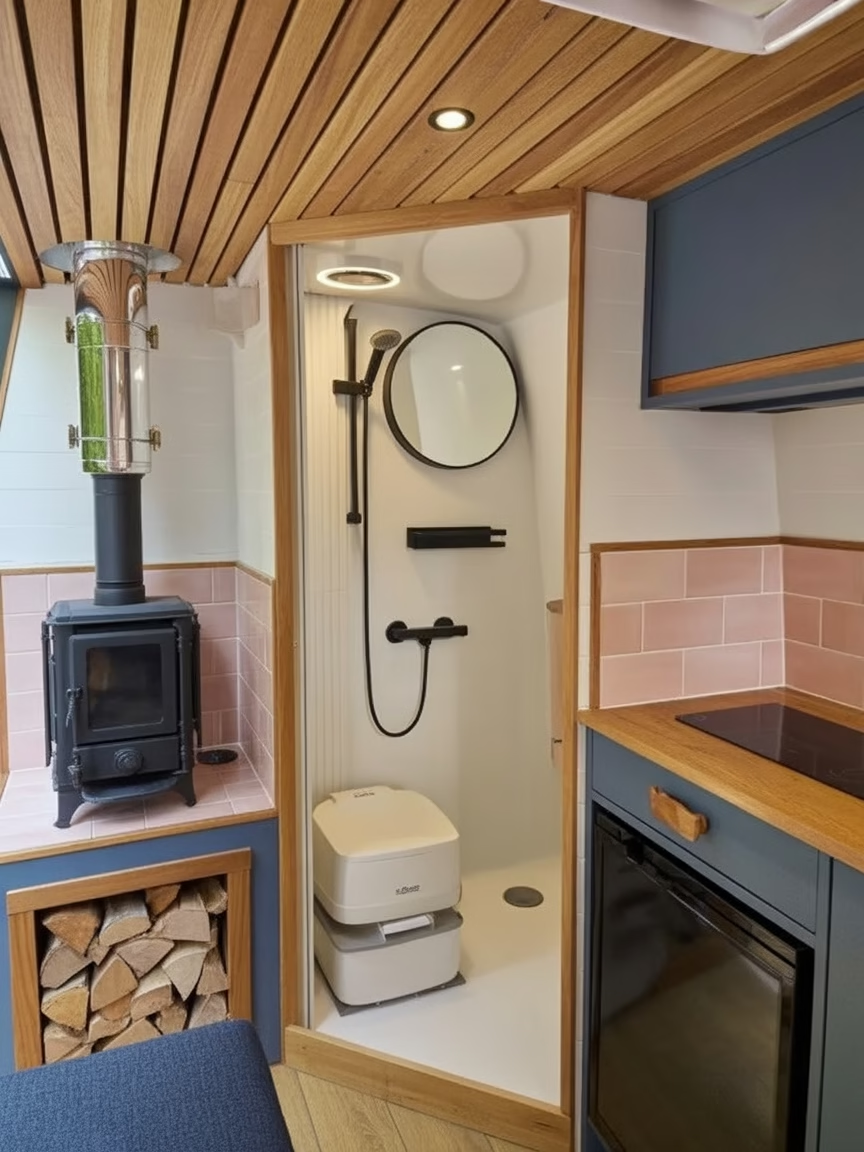
This Scandinavian-inspired camper bathroom combines simplicity, warmth, and smart design. It features a compact shower and toilet combo with matte black fixtures, clean white walls, and light wood framing that adds a natural touch. The round mirror and subtle lighting create a cozy yet modern atmosphere. Surrounded by muted blue cabinets, blush tiles, and a small wood stove, the whole setup feels like a stylish tiny home on wheels.
Why it’s popular/practical:
- Minimalist design keeps the space bright, functional, and uncluttered
- Warm wood tones and soft colors create a calm, home-like feel
- Compact layout with integrated toilet and shower saves space
- Easy-to-clean surfaces and waterproof finishes make it low maintenance
- Pairs perfectly with modern camper interiors featuring natural materials
Trade-offs:
- Ventilation is crucial to protect wood and avoid moisture buildup
- Limited space means careful organization is needed for essentials
- Light-colored finishes require regular cleaning to maintain their look
- Black fixtures can show water spots easily
Rustic Modern Wet Bath
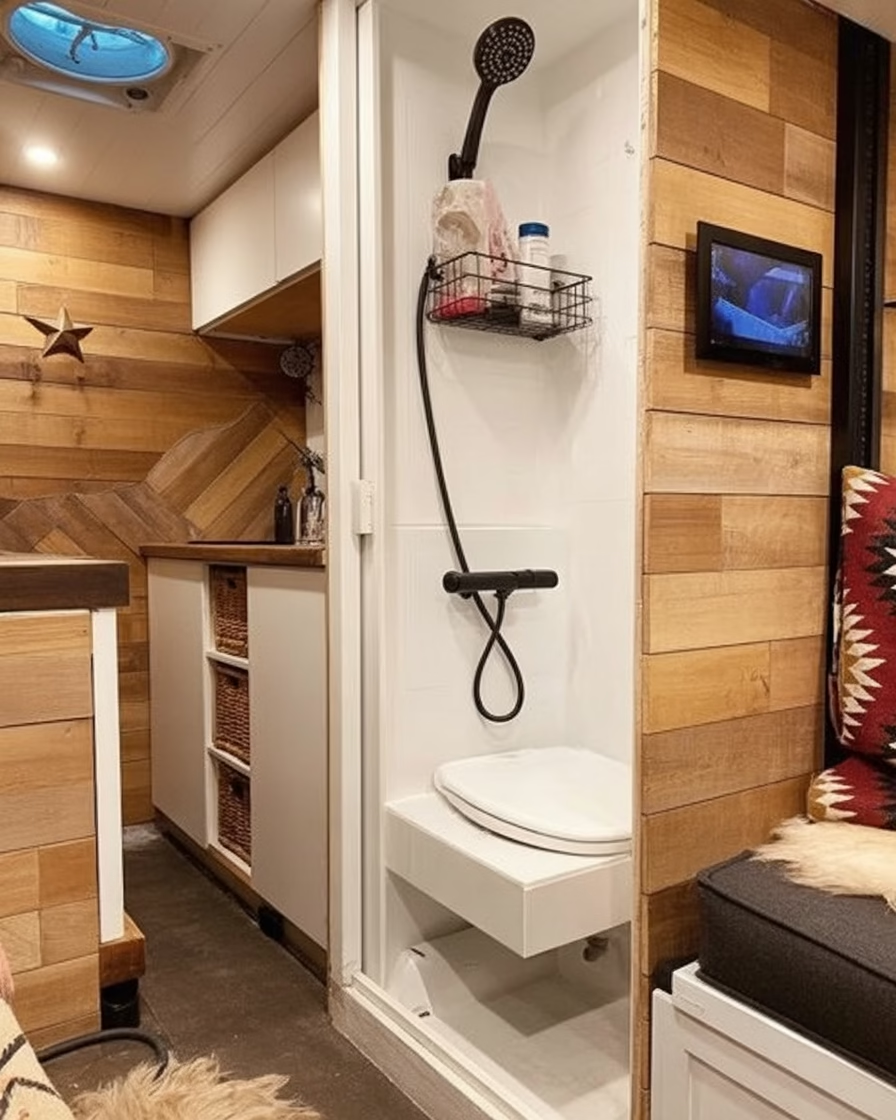
This bathroom design blends the practicality of a compact wet bath with the cozy charm of a cabin. The mix of warm wood tones and clean white finishes creates a modern yet inviting feel inside the camper.
To achieve this look, use wood panels or wood-look vinyl on the walls for texture and warmth. Choose sleek black fixtures for a stylish contrast, and go with a combined shower and toilet setup to save space. Add wall racks or baskets to keep essentials organized, and use soft, warm lighting to make the space feel comfortable and relaxing.
It’s a great option for anyone who wants a small, functional bathroom that still feels cozy and high-end.
Why it’s popular/practical:
- Offers a stylish, homely atmosphere while staying efficient.
- Combines durability and warmth — perfect for full-time vanlifers or seasonal travelers.
- Visually appealing for social media or rental conversions due to its cozy yet modern feel.
Cons:
- Needs consistent ventilation to avoid humidity buildup.
- Requires waterproof sealing to protect wood finishes.
- Slightly heavier due to wood materials.
Compact RV Bathroom
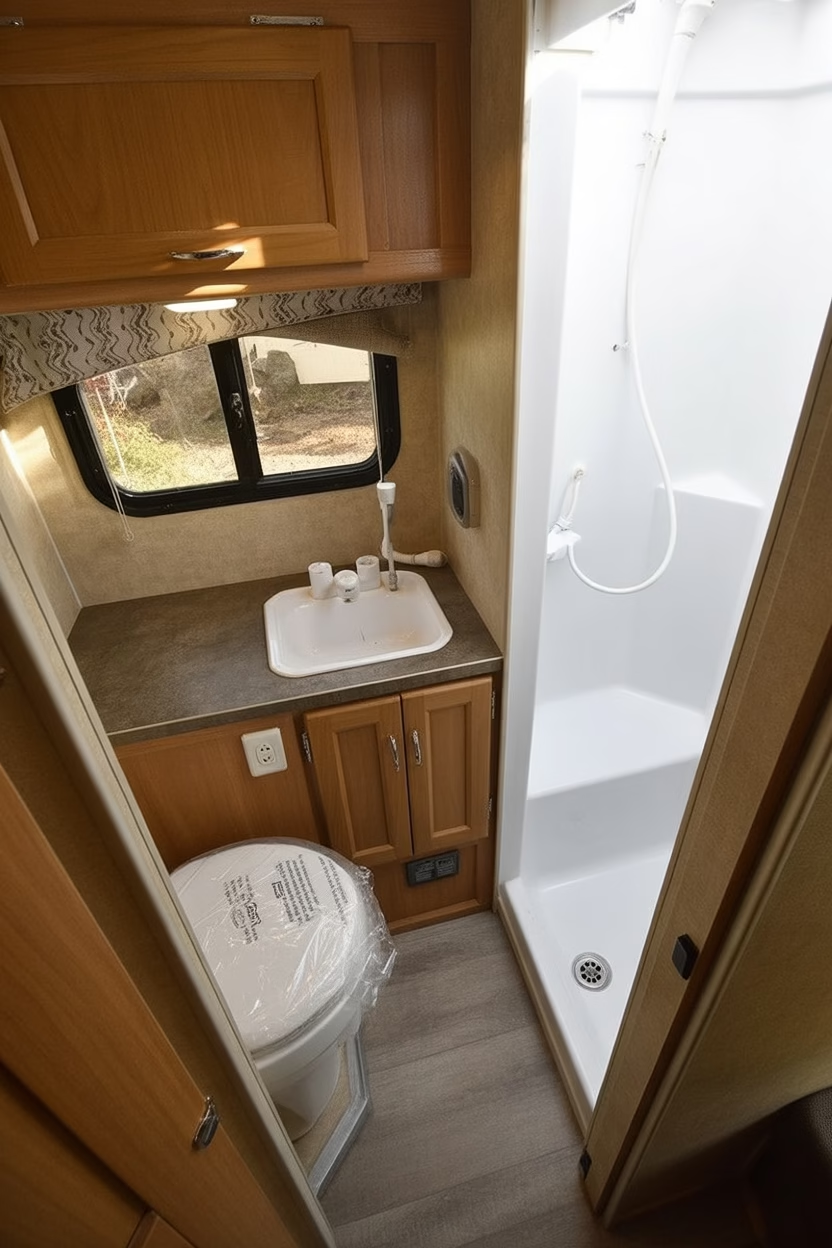
This compact RV bathroom design efficiently fits a toilet, sink, and shower into a small footprint while still providing all the essentials. The space features light wood cabinetry for storage, a countertop sink, and a fully enclosed shower with a built-in seat and detachable showerhead. It maximizes function without sacrificing comfort, making it ideal for small RVs, travel trailers, and camper vans.
Why it’s popular/practical:
- Offers a complete bathroom setup in minimal space
- Easy to maintain and clean with simple surfaces and layouts
- Provides privacy and comfort, even in small RVs
- Smart use of vertical space for cabinets and storage
- Works well for both weekend campers and full-time travelers
Minus points:
- Limited movement space, especially in the shower area
- Smaller sink and countertop may restrict usability
- Less ventilation compared to larger setups — moisture control is key
Modern Luxe Camper Bathroom
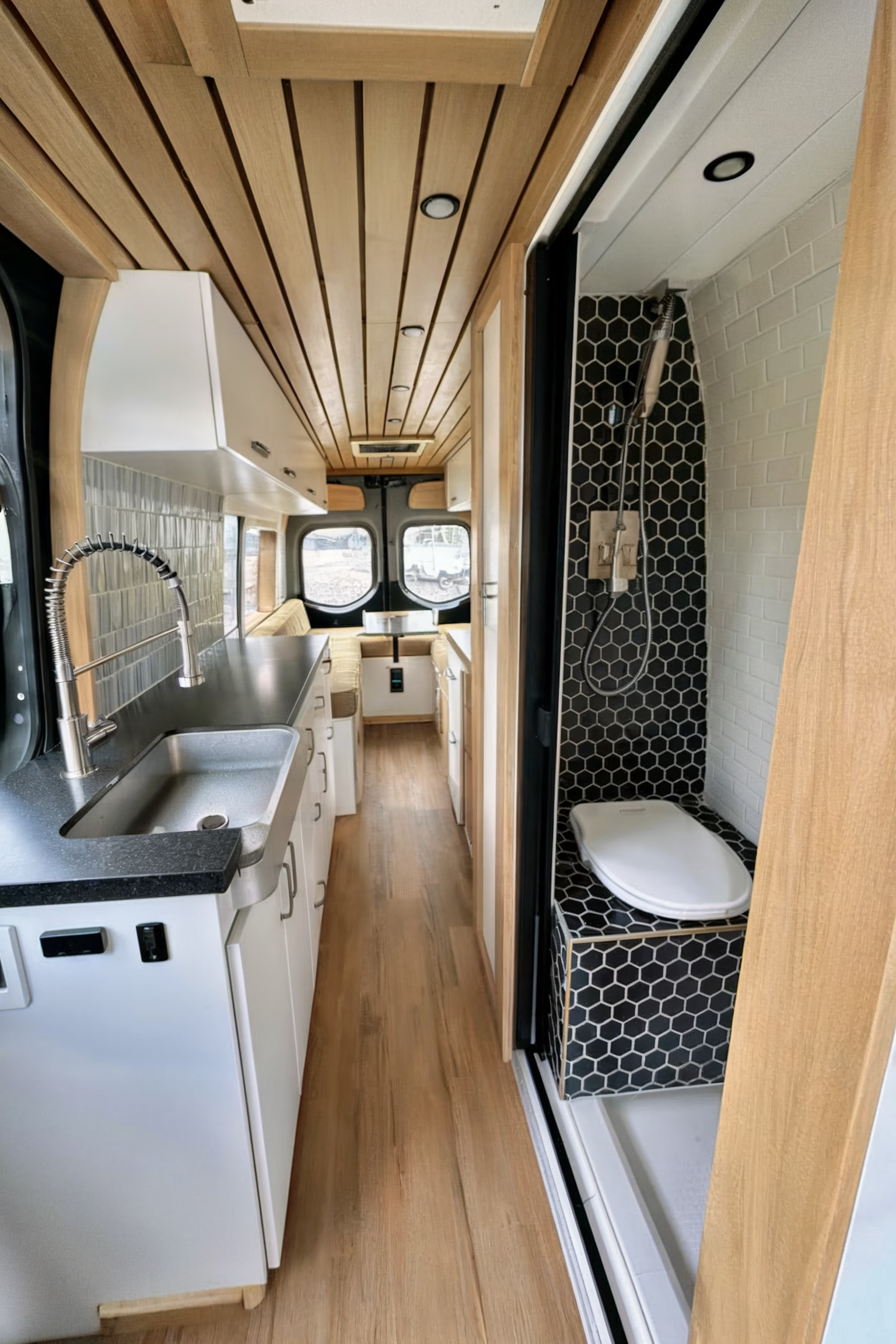
This modern luxury camper bathroom blends elegance and efficiency through high-end finishes and a sleek layout. The design features a toilet and shower combo with black hexagonal tiles, gold fixtures, and white subway tile walls that create a striking contrast. The warm wood tones throughout the van, from the ceiling panels to the floor, tie the entire interior together, giving it a polished and upscale look.
Why it’s popular/practical:
- Offers a sophisticated, home-like aesthetic in a compact camper setup
- High-quality materials like gold fixtures and statement tiles elevate the design
- Combines functionality and luxury — perfect for full-time vanlifers or high-end builds
- Easy to clean with smooth, waterproof surfaces
- Warm wood accents and modern lighting make the small space feel inviting and spacious
Trade-offs:
- Premium finishes and fixtures increase overall build cost
- Tile and metal accents can add extra weight to the van
- Requires careful installation and sealing to prevent leaks
- Regular maintenance needed to keep gold fixtures looking new
Compact Sink/Toilet Only “Dry Bath”
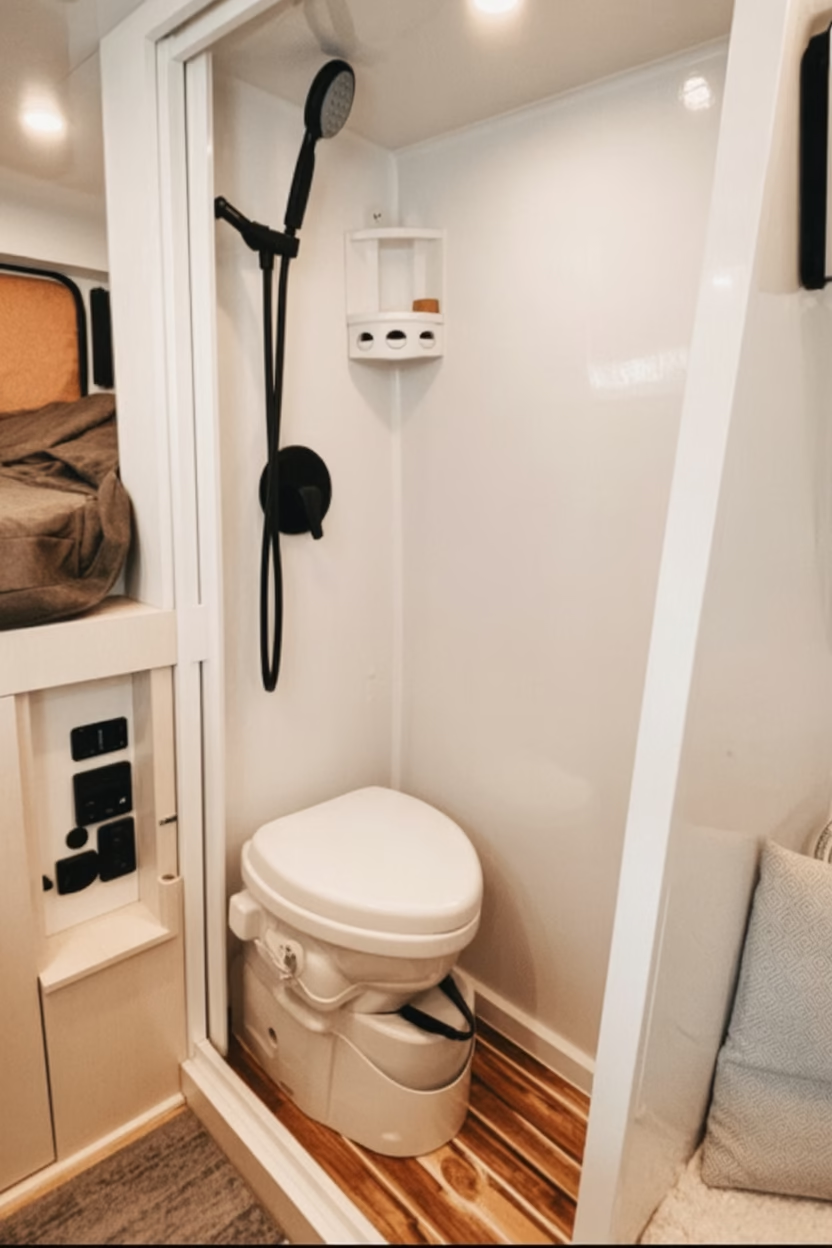
If you’d rather have more room for sleeping or relaxing than a full bathroom setup, a simple dry bath is a smart choice. This setup includes just a toilet and a small sink, keeping things light and practical.
Use a compact toilet—either cassette or composting—and add a small sink with a fold-down faucet or wall-mounted design to save space. For quick rinses, you can also install an outdoor shower hose as an optional add-on.
Why it works & is practical:
- Minimal space usage → maximum living/bed area
- Lighter build, simpler plumbing
- Reduced cost and fewer components to maintain
Trade-offs:
- No indoor shower → you’ll rely on alternative arrangements
- Might feel less “self-contained” on long trips or in bad weather
- Toilet still needs grey/black water handling
Popup Camper Bathroom
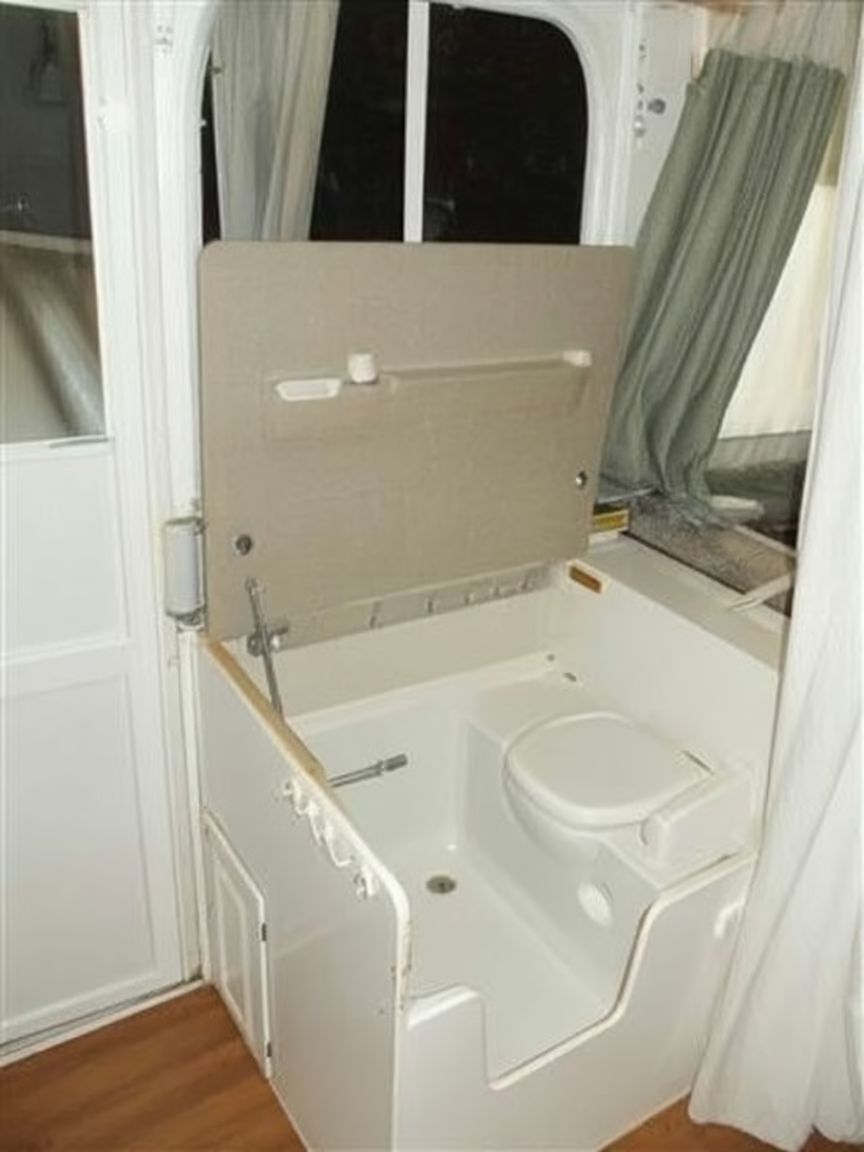
In smaller vans or campers where space is limited, a pop-up bathroom is a clever solution. It provides the comfort of a full bathroom without permanently taking up room.
These setups use foldable or retractable features so the toilet and shower can be tucked away when not in use. To create this design, use a fold-up shower base or a wall-mounted lid that doubles as countertop space. Choose a compact toilet and a pull-out shower head to save height. Make sure the walls and flooring are waterproof and well-sealed, and add a curtain or sliding screen for privacy.
This setup is ideal for anyone wanting convenience and comfort in a small, flexible space.
Why it’s popular/practical:
- Saves valuable living area by folding away when not needed
- Lightweight, efficient, and ideal for weekend or short-term trips
- Offers privacy and hygiene without sacrificing space for other essentials
Trade-offs:
- Smaller showering space and less headroom than full setups
- Requires careful waterproofing and maintenance of moving parts
- Limited to short-term water use due to compact tanks
Save this Pin for Later:
